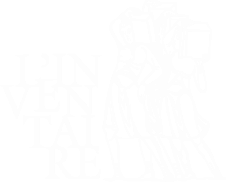Pierre-Marie Barbe-Richaud, photographe. Région Bourgogne-Franche-Comté, Service Inventaire et Patrimoine, 2008-
Résultats de la recherche : 47246 résultats
Pierre-Marie Barbe-Richaud, photographe. Région Bourgogne-Franche-Comté, Service Inventaire et Patrimoine, 2008-
Pierre-Marie Barbe-Richaud, photographe. Région Bourgogne-Franche-Comté, Service Inventaire et Patrimoine, 2008-
Pierre-Marie Barbe-Richaud, photographe. Région Bourgogne-Franche-Comté, Service Inventaire et Patrimoine, 2008-
Pierre-Marie Barbe-Richaud, photographe. Région Bourgogne-Franche-Comté, Service Inventaire et Patrimoine, 2008-
Pierre-Marie Barbe-Richaud, photographe. Région Bourgogne-Franche-Comté, Service Inventaire et Patrimoine, 2008-
Pierre-Marie Barbe-Richaud, photographe. Région Bourgogne-Franche-Comté, Service Inventaire et Patrimoine, 2008-
Pierre-Marie Barbe-Richaud, photographe. Région Bourgogne-Franche-Comté, Service Inventaire et Patrimoine, 2008-
Pierre-Marie Barbe-Richaud, photographe. Région Bourgogne-Franche-Comté, Service Inventaire et Patrimoine, 2008-
Pierre-Marie Barbe-Richaud, photographe. Région Bourgogne-Franche-Comté, Service Inventaire et Patrimoine, 2008-
Pierre-Marie Barbe-Richaud, photographe. Région Bourgogne-Franche-Comté, Service Inventaire et Patrimoine, 2008-
Pierre-Marie Barbe-Richaud, photographe. Région Bourgogne-Franche-Comté, Service Inventaire et Patrimoine, 2008-
Pierre-Marie Barbe-Richaud, photographe. Région Bourgogne-Franche-Comté, Service Inventaire et Patrimoine, 2008-
Pierre-Marie Barbe-Richaud, photographe. Région Bourgogne-Franche-Comté, Service Inventaire et Patrimoine, 2008-
Pierre-Marie Barbe-Richaud, photographe. Région Bourgogne-Franche-Comté, Service Inventaire et Patrimoine, 2008-
Pierre-Marie Barbe-Richaud, photographe. Région Bourgogne-Franche-Comté, Service Inventaire et Patrimoine, 2008-
Pierre-Marie Barbe-Richaud, photographe. Région Bourgogne-Franche-Comté, Service Inventaire et Patrimoine, 2008-
Pierre-Marie Barbe-Richaud, photographe. Région Bourgogne-Franche-Comté, Service Inventaire et Patrimoine, 2008-
Pierre-Marie Barbe-Richaud, photographe. Région Bourgogne-Franche-Comté, Service Inventaire et Patrimoine, 2008-
























Pierre-Marie Barbe-Richaud, photographe. Région Bourgogne-Franche-Comté, Service Inventaire et Patrimoine, 2008-